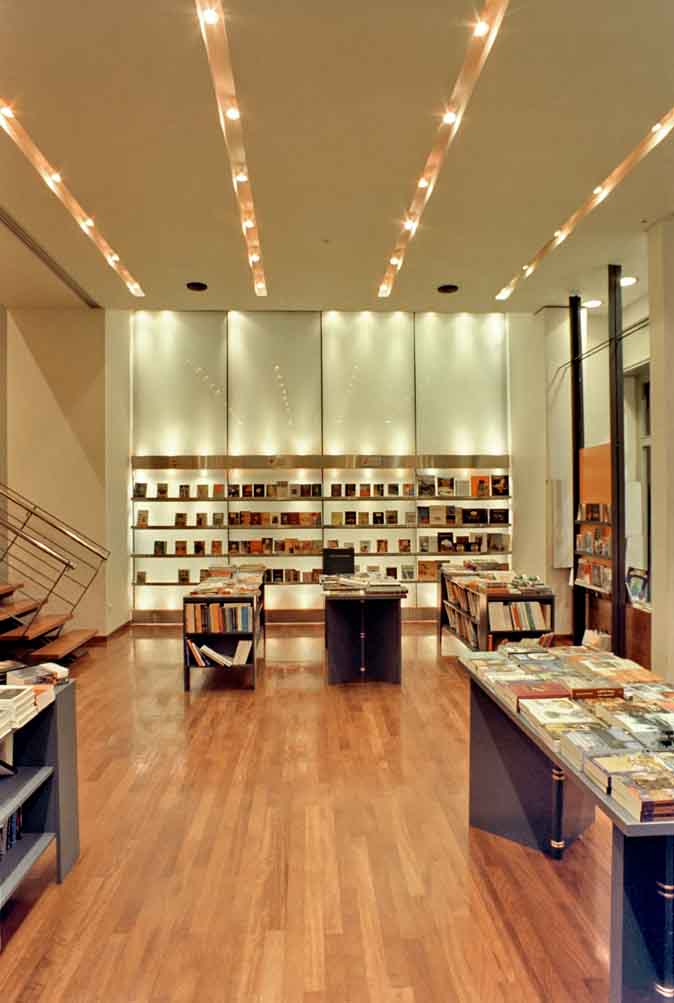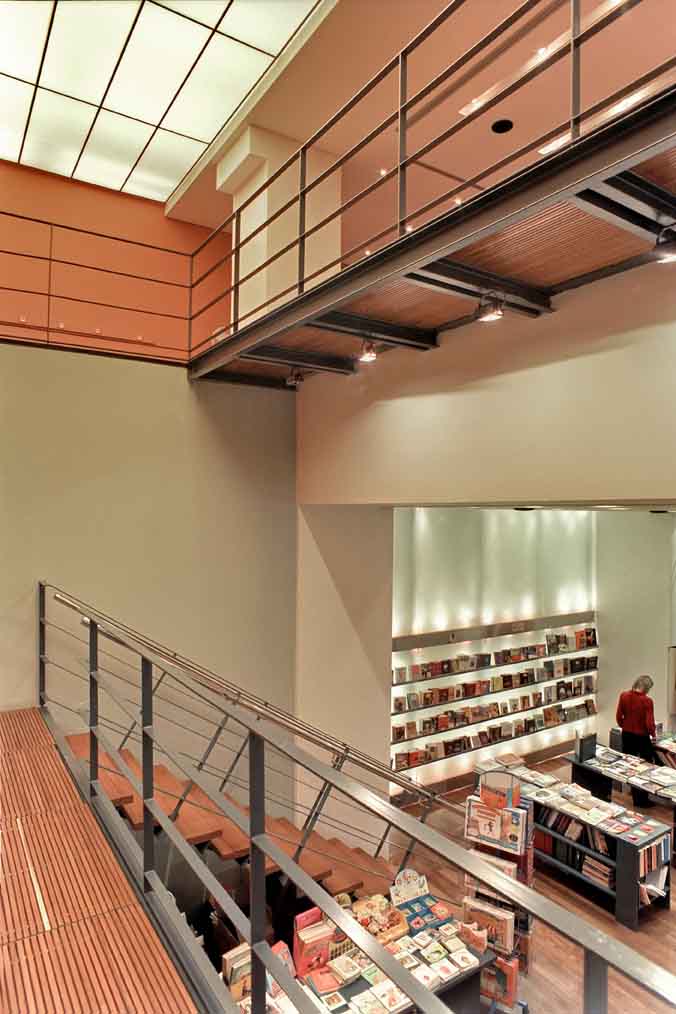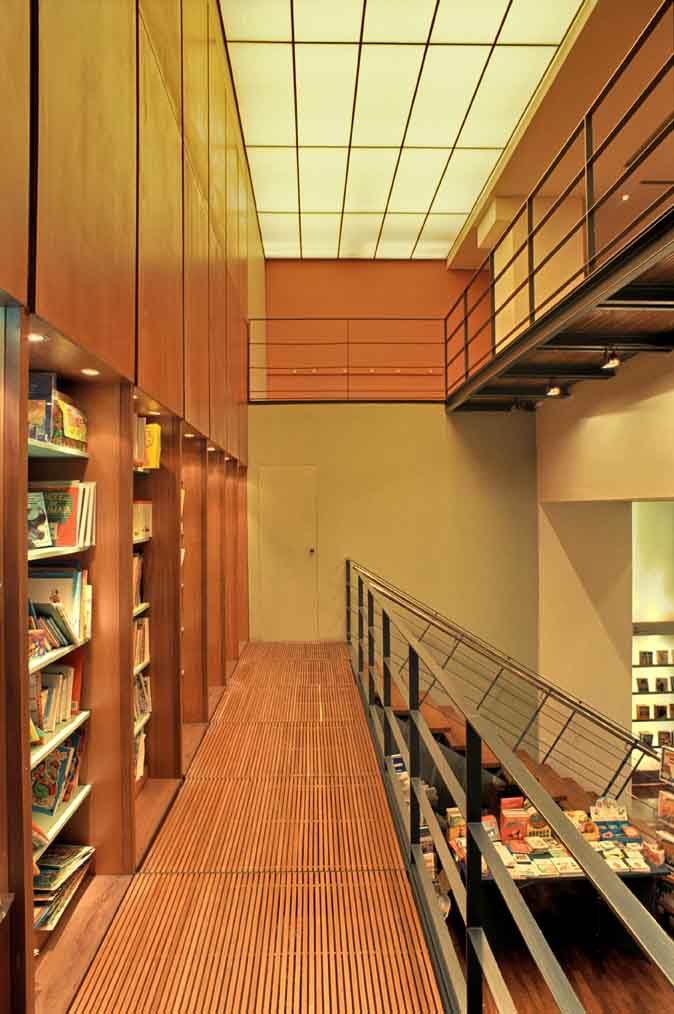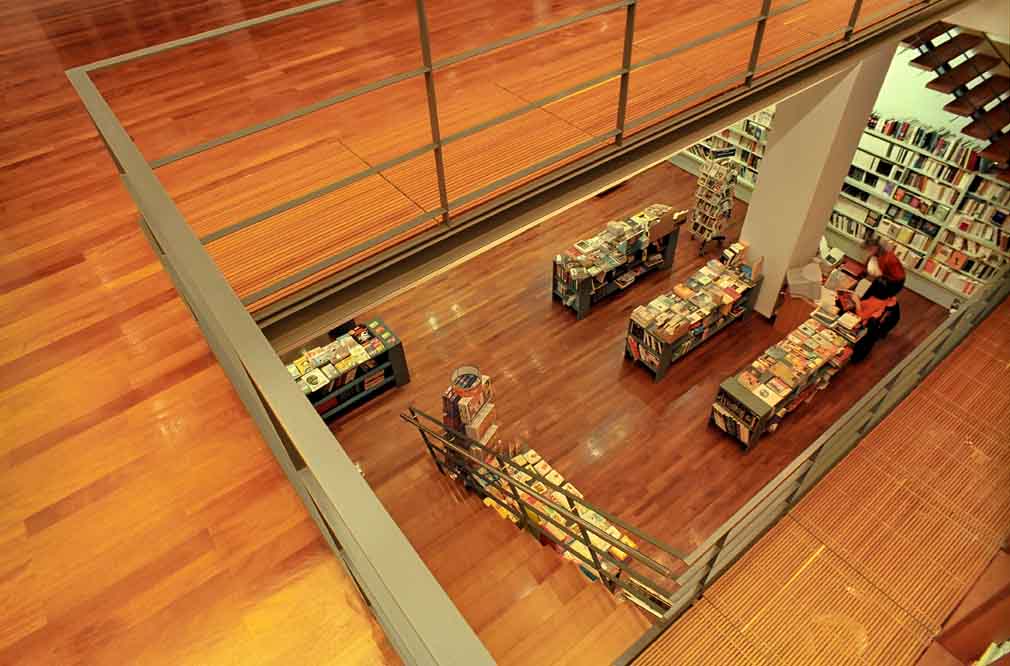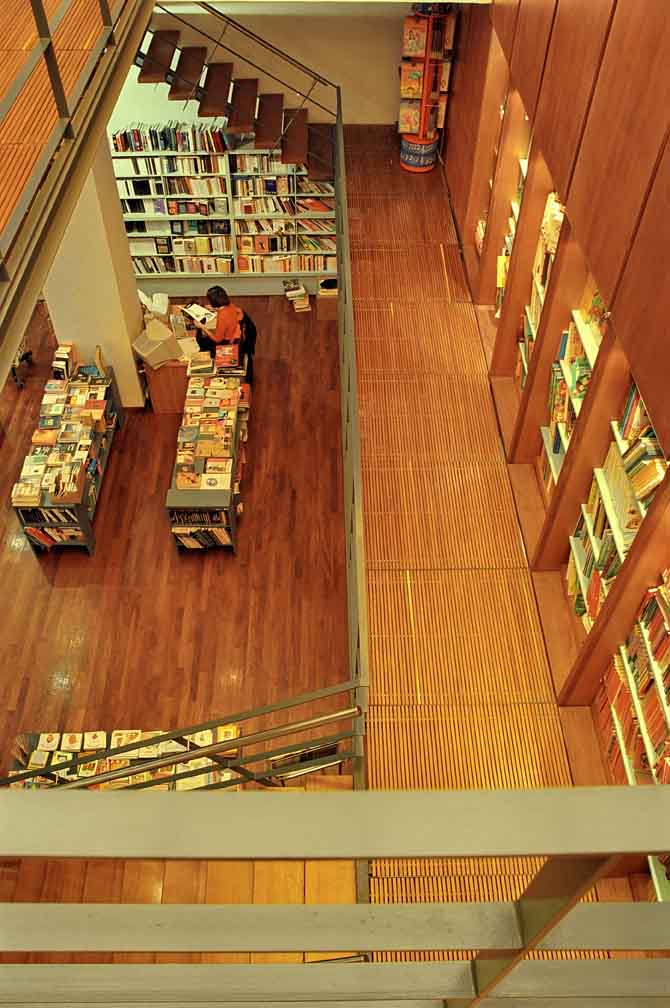The 280sqm shop is situated in the Arsakeio building, in Stadiou Street and its façade had to be preserved. The ground floor is of an almost square ground plan and the mezzanine floor, to which no access existed, occupies almost half the shop space and is on the side of Stadiou Street, leaving an inner two-storied space of roughly 8,50m in height.
The double void space was dealt with as an atrium in which all the vertical movement takes place. A metal structure that is used as an intermediate level - a “bridge” – was built between the ground floor and the mezzanine, along the back wall of the atrium. The full height of the above mentioned wall was covered with bookshelves.
A linear staircase leads to the “bridge” that one has to cross in order to access the extended mezzanine floor. The spacing of the wooden flooring on the mezzanine floor and the “bridge” allows views from the ground floor through to the double void and the false ceiling clad with opal.
The ground floor and the “bridge” act as selling areas of the bookshop, while the mezzanine floor accommodates café and book – presentation area, during which the wooden paneling over the bookshelves is used for projections.
