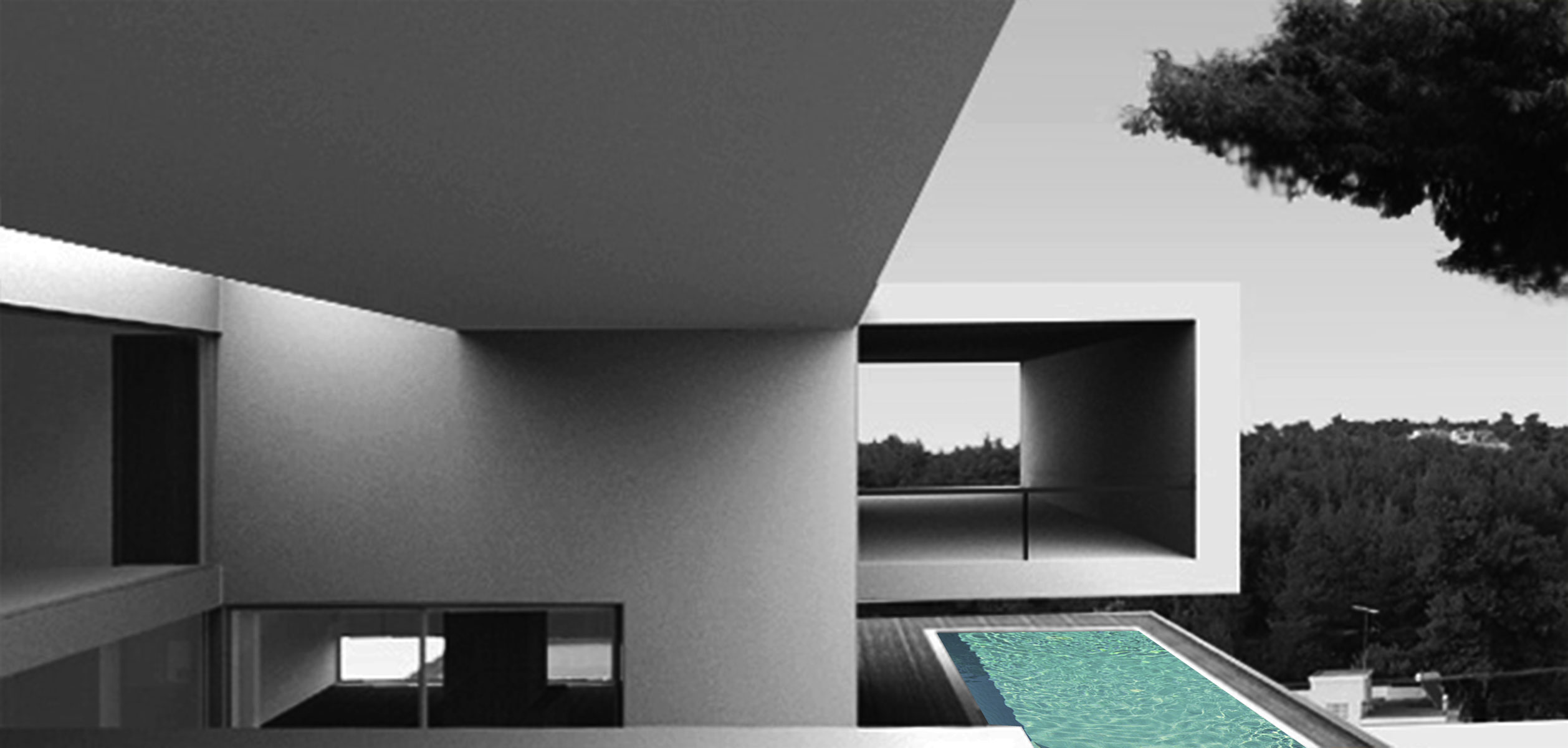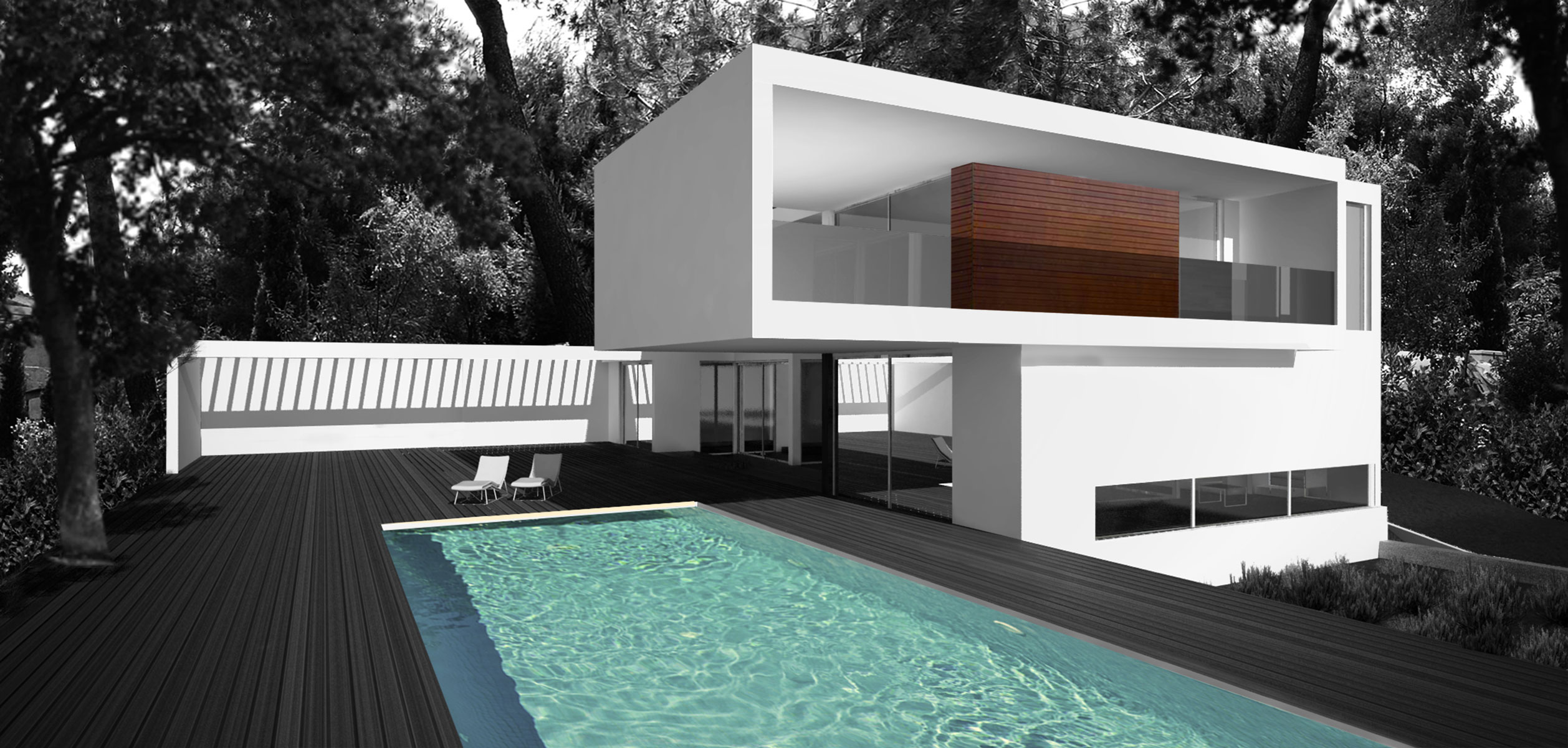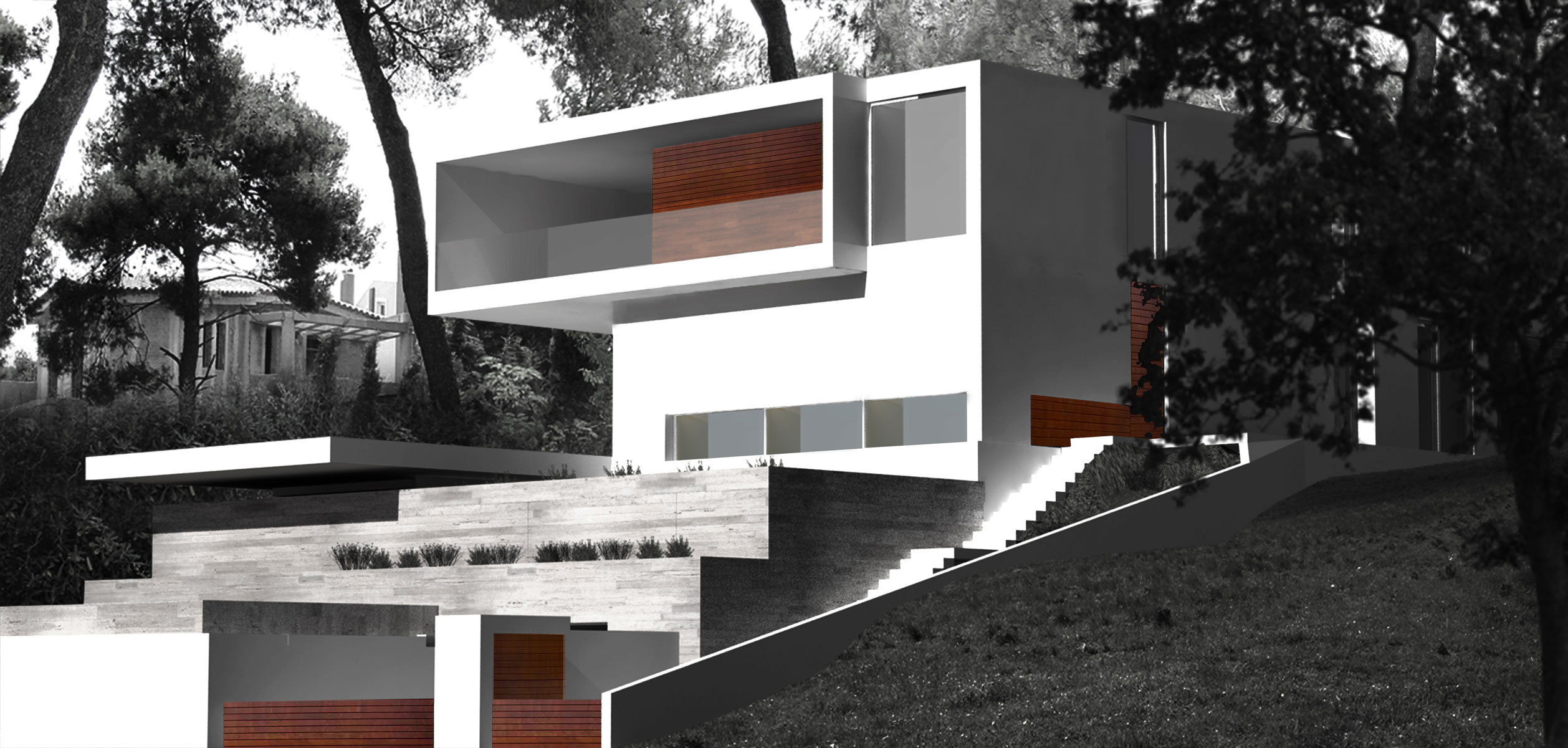The two-storey building is situated in a linear and particularly steep piece of land of northern orientation. The plan is organized in a Π shape that develops along the site and opens up on its east side forming a semi-open atrium. The flat roof partially covers the atrium creating a two-storey, semi-open space that unifies the living spaces on the ground floor. This leads to a sequence of interior, semi-open and open air spaces, all sharing and overlooking the garden to the east, which extends towards the whole length of the site. Access to the first floor that houses the bedrooms is provided by a linear staircase that is attached to the semi-open atrium.
A cantilevered plane that acts as a physical and visual extension of the garden and has direct access from the living room is occupied by the pool, which overlooks the stepped garden on the north side. From the level of the pool one can have a full view of the cityscape to the west. The north facade of the building appears almost blank, with no other openings except from the low horizontal window of the living room.


