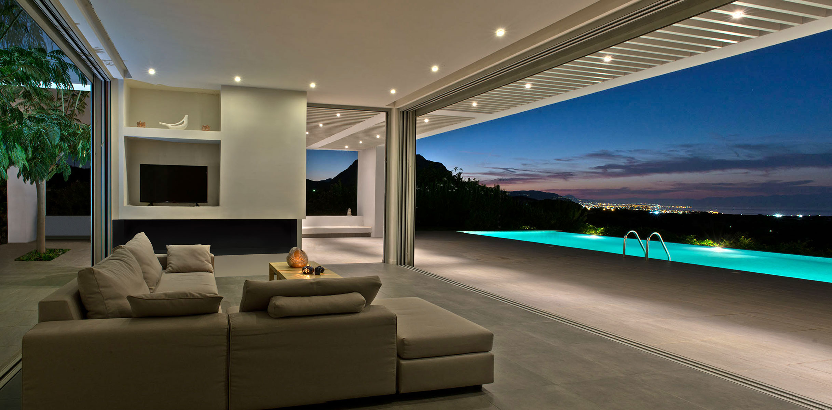
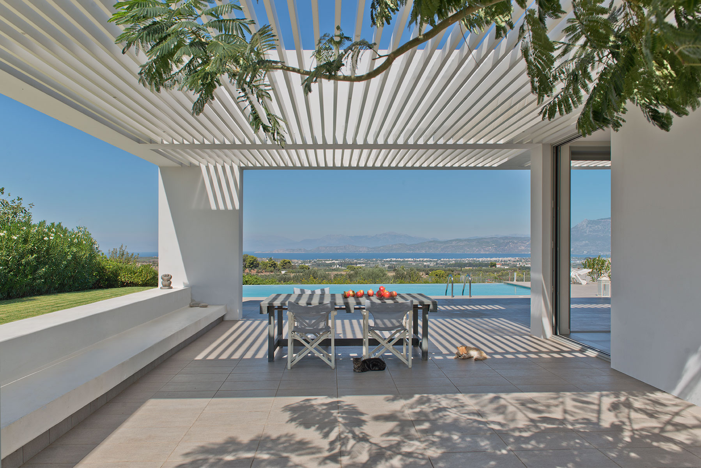
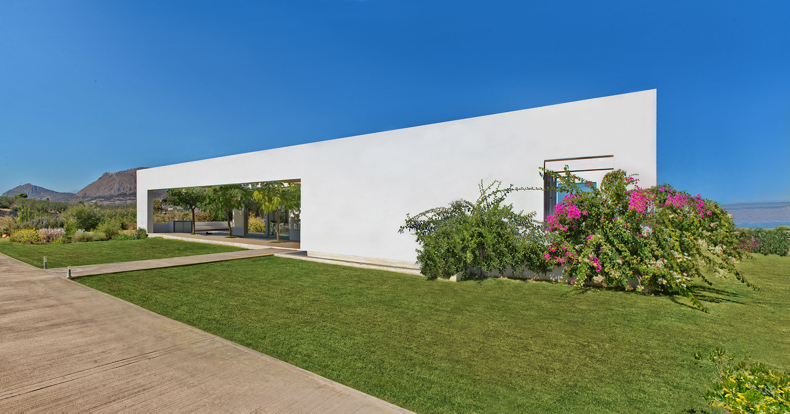
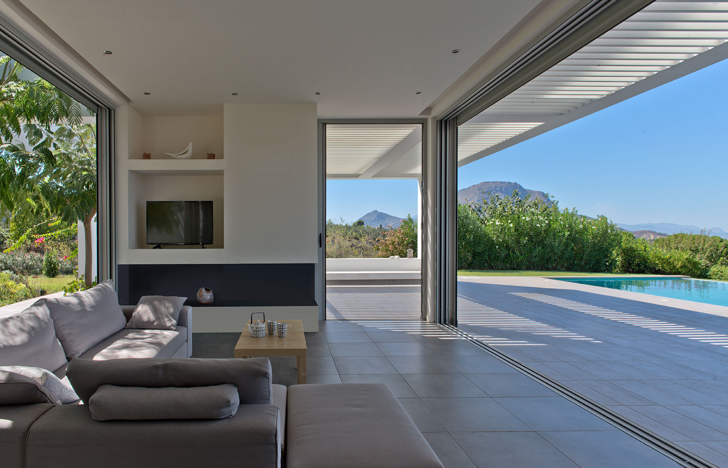
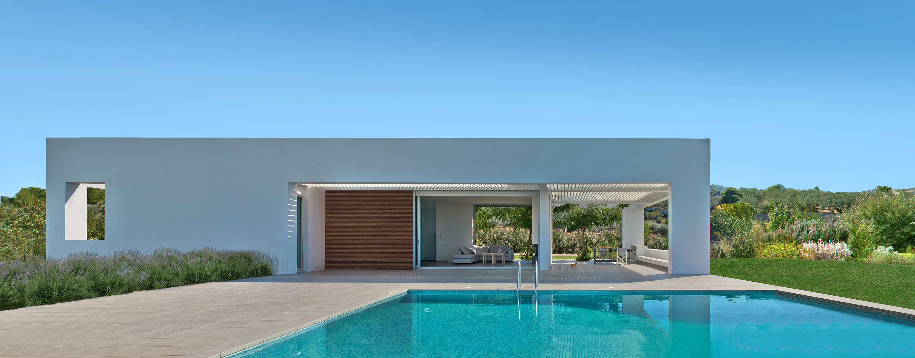
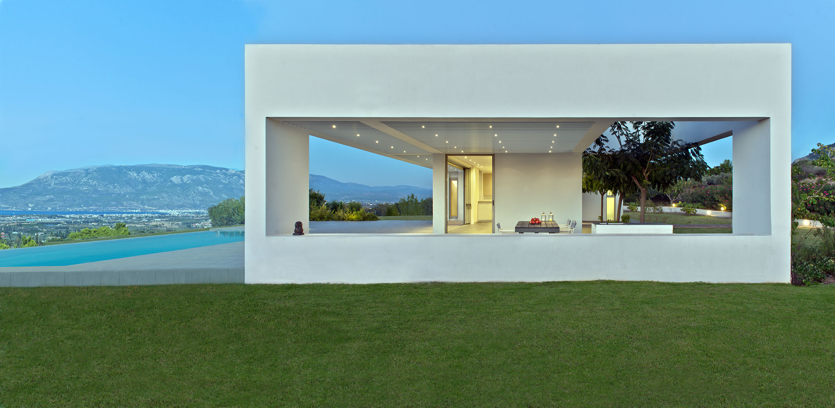
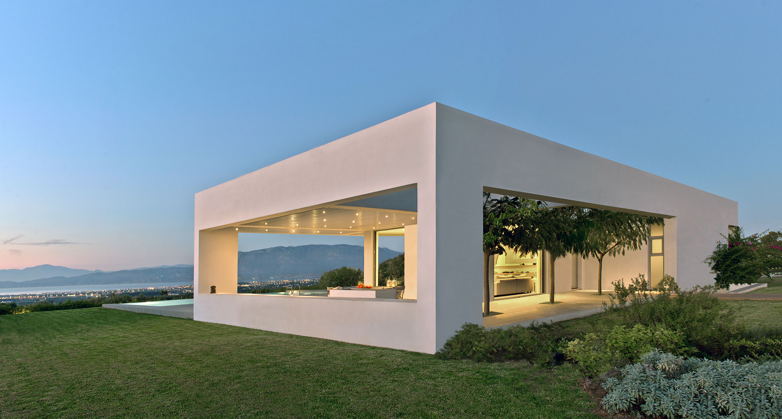
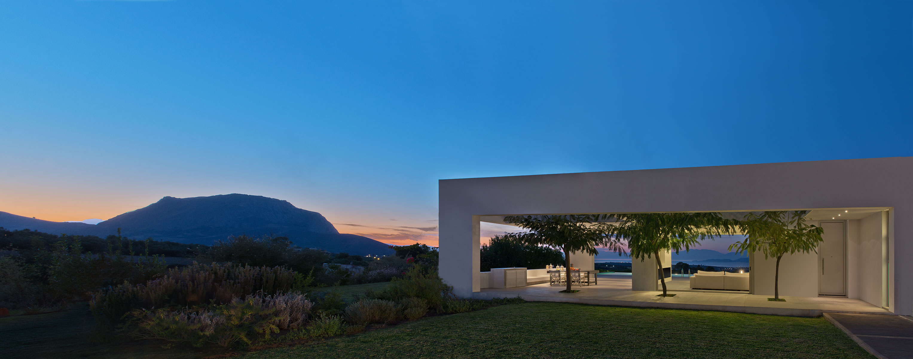
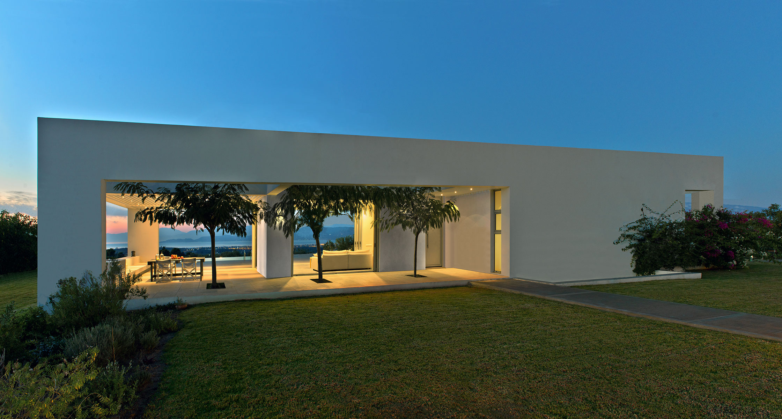
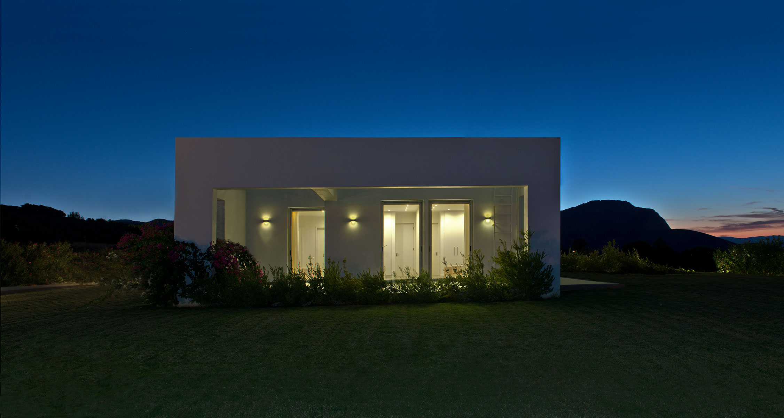
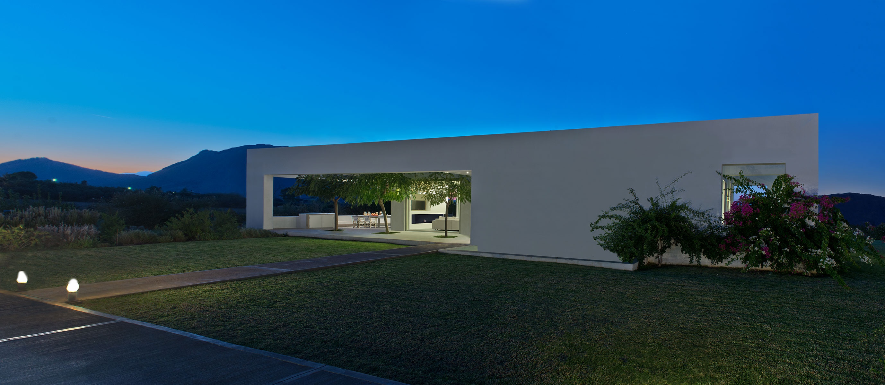











Complete
2017
Examilia, Korinthos, Peloponnese
Ioannis Daniel
Konstantinos Thomopoulos
The single storey vacation house is located in the area of Korinthos, at Peloponnese in Greece. The four acres plot is almost flat, overlooking the Corinthian bay at the north, while offering an impressive view of the extraordinary hill of Examilia at the west. The single straight white volume hosts both the house and its open or shaded patios within a structure that acts as a cloister in relation to the plot, while the rest of the surrounding terrain remains in its natural form. The concept was to cohere the inside and outside living into a single volume, a rectangular parallelepiped composed of solid, open and transparent surfaces. The unification of the indoor and outdoor spaces in transition creates spatial amplitude for the 137 m2 dwelling, while it makes the building appear larger than it actually is.
The facades reflect the opposition between the private and social areas of the house. The bedrooms are organized in the blind part of the long volume and open at its short side, to the garden view, at the east, through a private shaded patio while the social areas appear open and exuberant and end up to a shaded patio at the west. The monolithic form of the dwelling, seen from the south, creates a visual engagement with the dramatic and beautiful topography of the Examilia hill and the surrounding landscape.
When entering the house, the spatial continuity between the inside and outside living areas is fully revealed. The open plan living areas, lounge, kitchen and dining room have floor to ceiling sliding windows which embrace the natural light at the three sides, while offering view to the garden, the city and the sea. The glass panels which can be completely hidden inside the walls and the uniform paving in both the inner and the outer space eradicate the indoors and outdoors limits and strengthen the spatial enlargement.
An infinity swimming pool is organized in front of the living areas and runs parallel to them. The shaded main patio is in extension of the living area at its west and acts as the summer social hub for the family. The framed views from the patio to the surrounding landscape and to the open horizon are imposing. The sun is filtered here through the pergolas,while their strong cast shadows complement the architectural simplicity of the house.
© 2026.