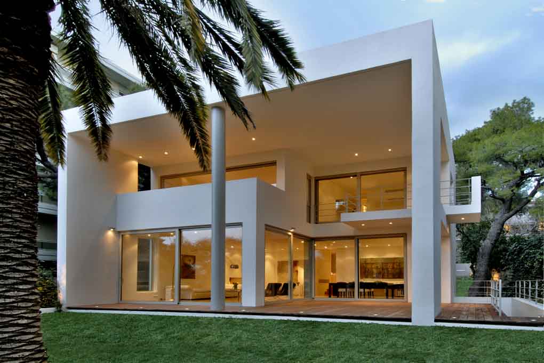
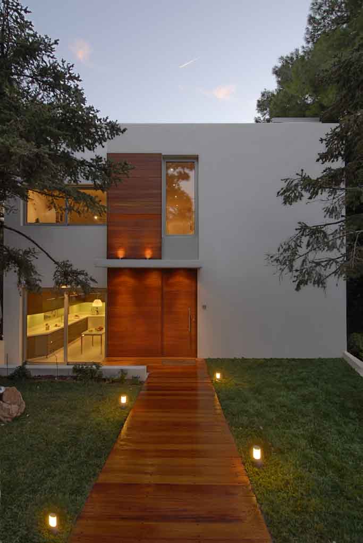
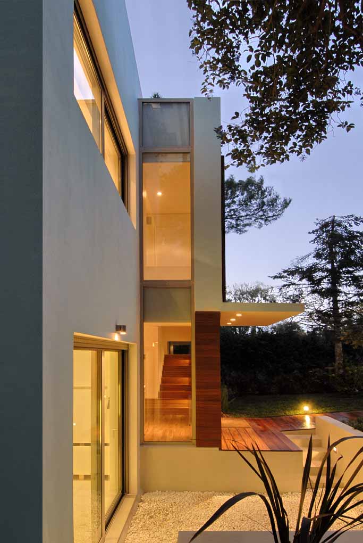
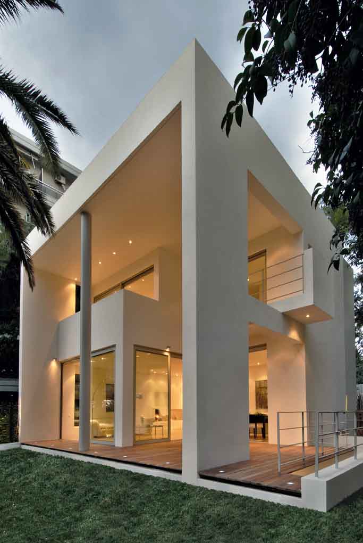
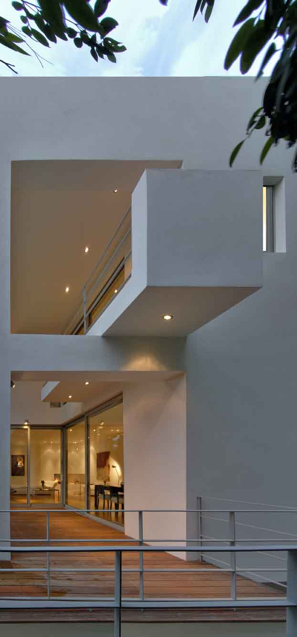
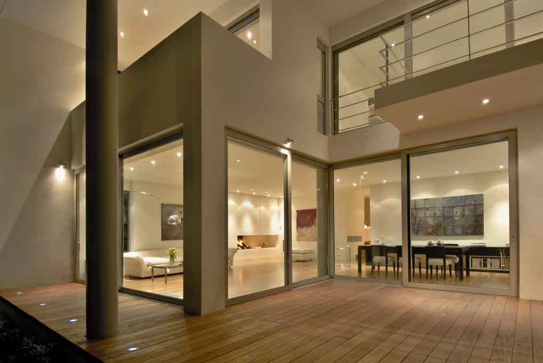
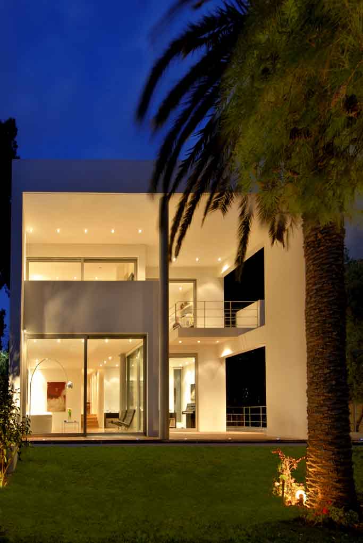
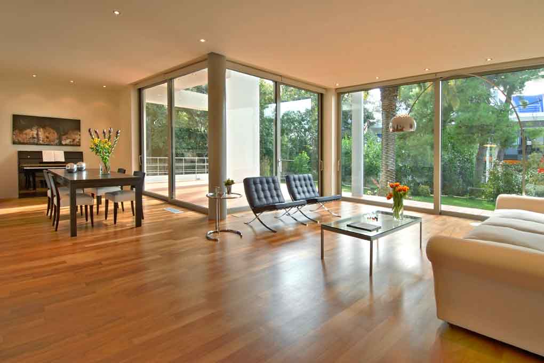
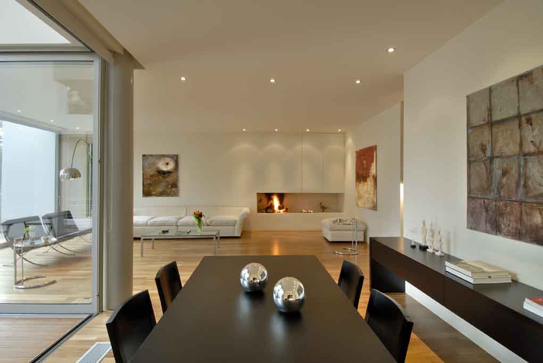
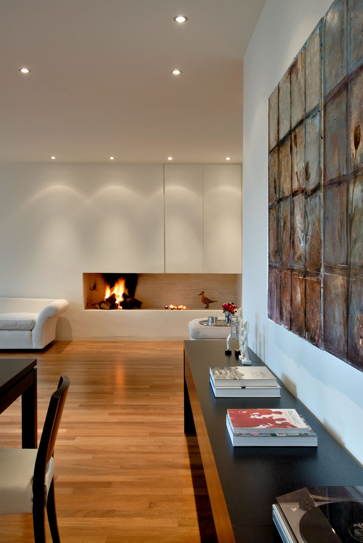
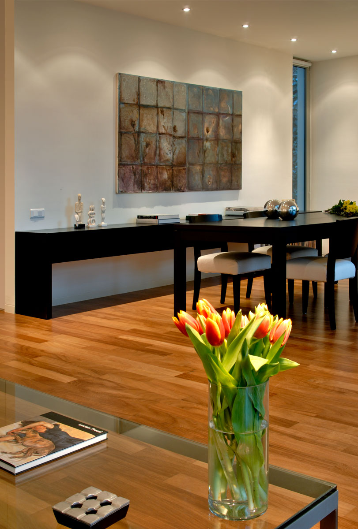
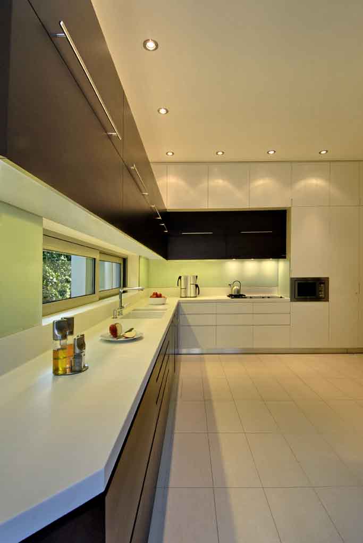
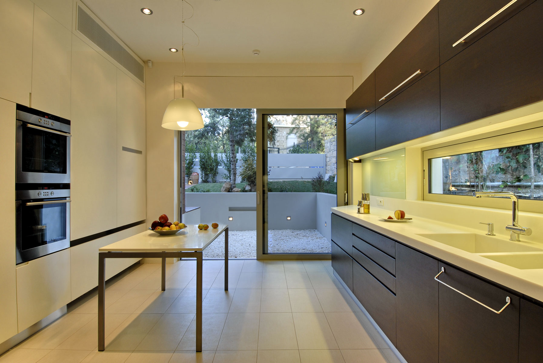
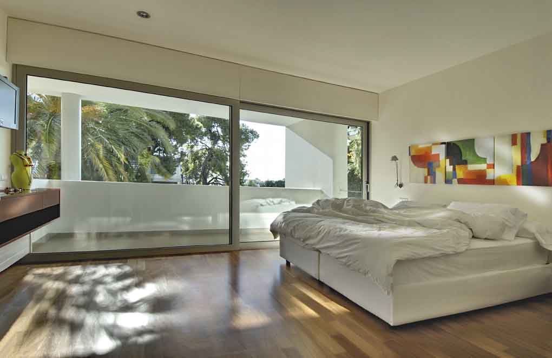
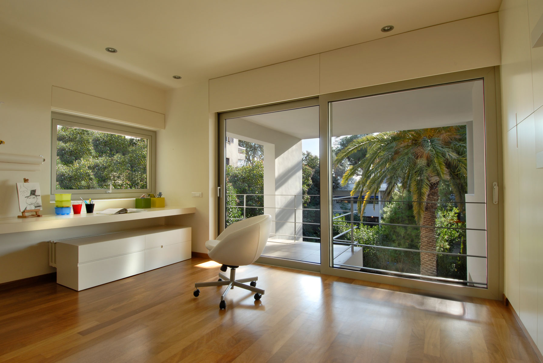
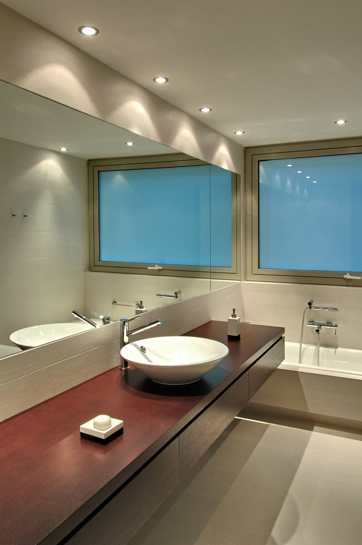
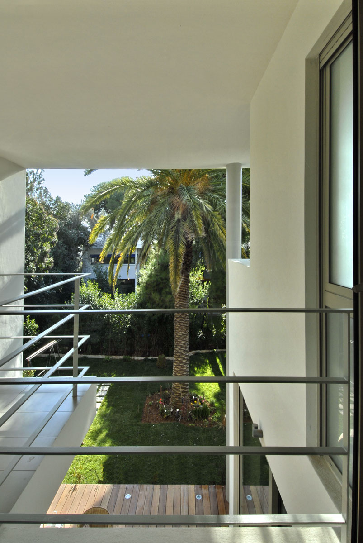
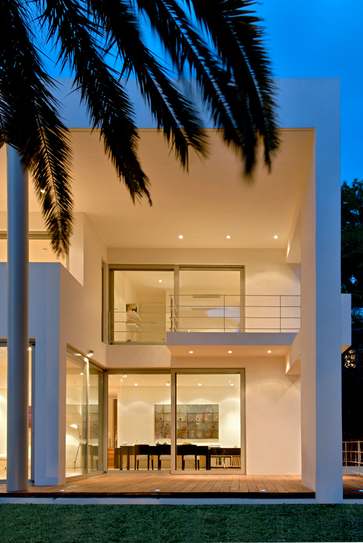
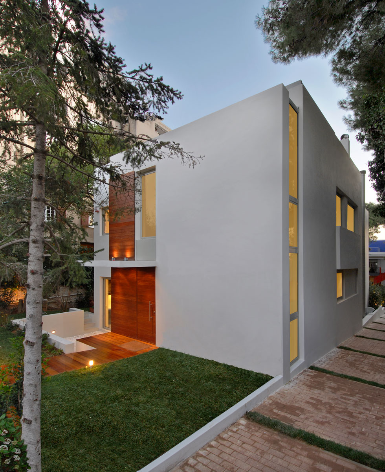



















Complete
2006
Kifissia , Attica
Ioannis Tsompanakis
Konstantinos Thomopoulos
The two-storied 380sqm detached house shares part of a slopped narrow site with another detached house that is situated at the back of the site. The two properties are separated with thick greenery so that the large garden they share remains intact.
The design process was based on the idea of both visually and physically extending the living space into the garden and allowing the uninterrupted view towards the latter from the bedrooms at the first floor. It also aimed at retaining the privacy of the owners from the street.
The north facade of the residence appears as a plane that acts as a mask, and is detached from the main volume of the house via two vertical openings. On the south façade, the two-storied shell encloses a sequence of interior spaces, partly covered areas and balconies creating a Russian-doll effect. The glass surfaces define the interior spaces and at the same time ensure their visual and physical link with the exterior spaces. This continuity is reinforced by the uniform layering of the floor with wood from the inside to the outside.
© 2025.