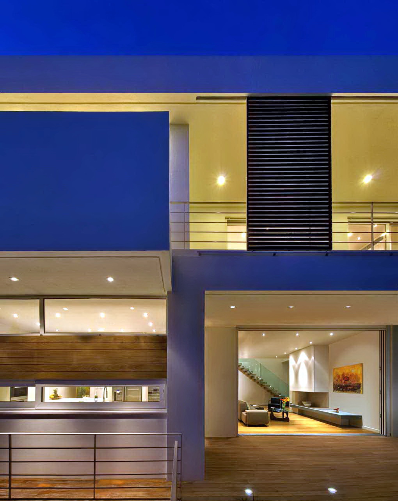
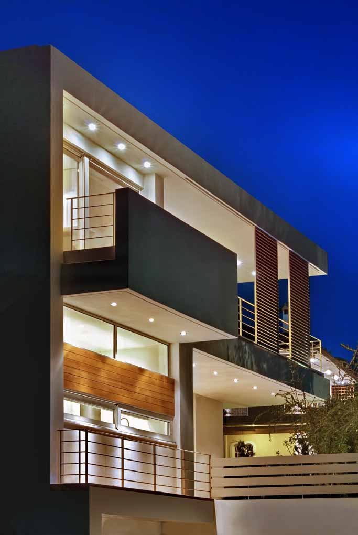
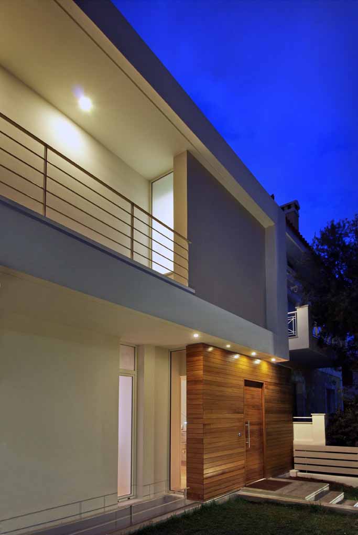
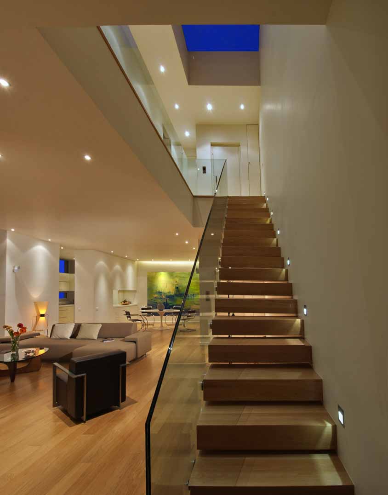
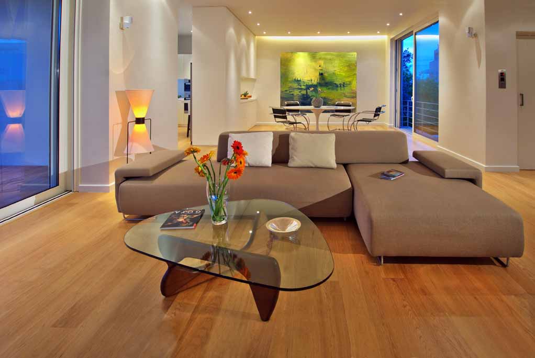
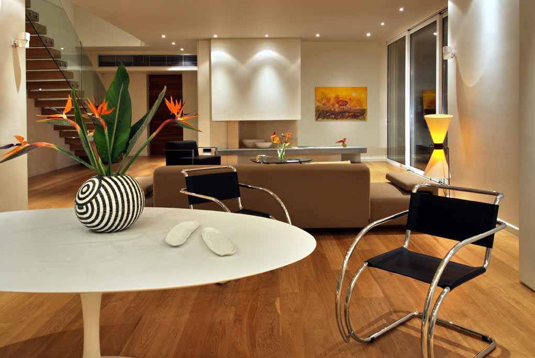
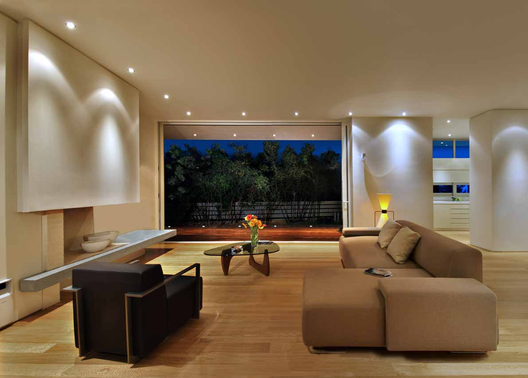
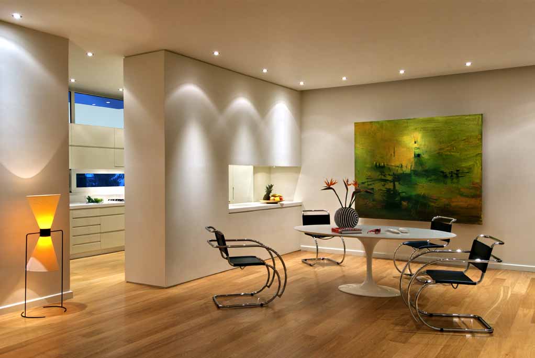
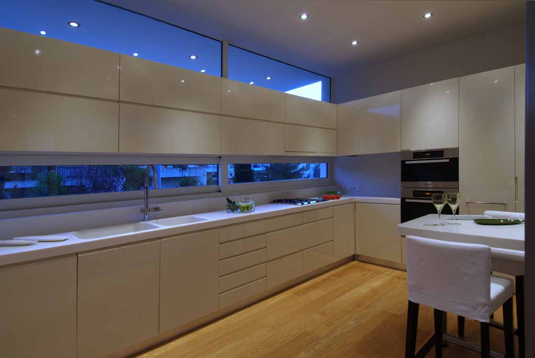
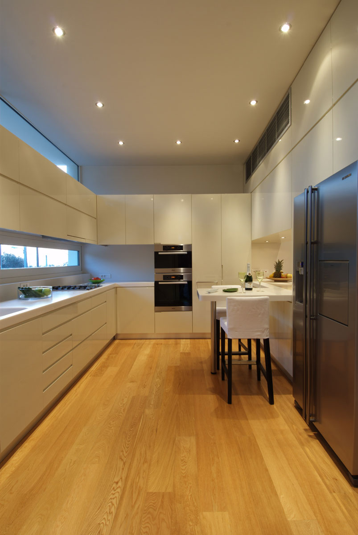
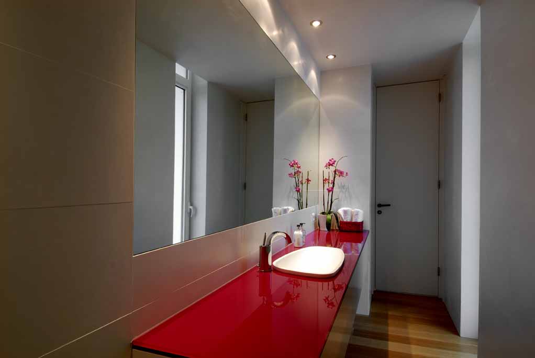
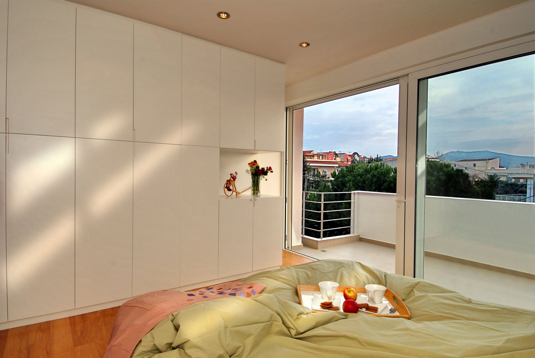
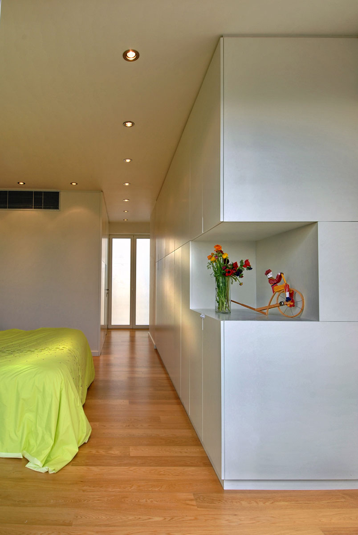
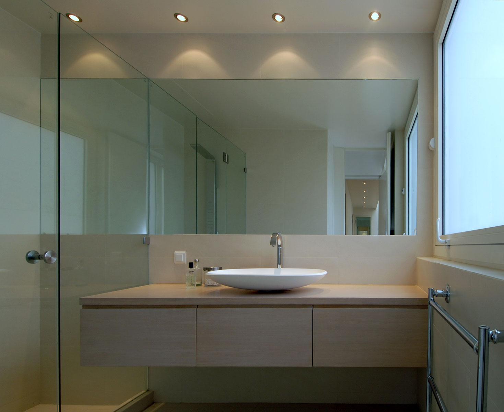
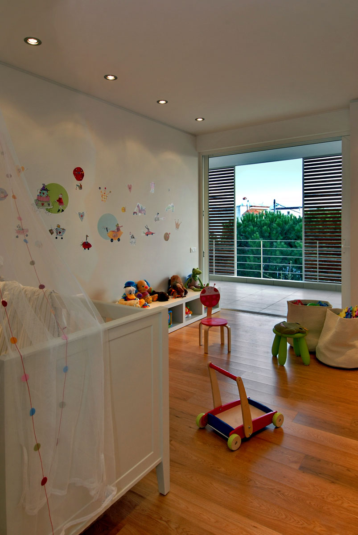
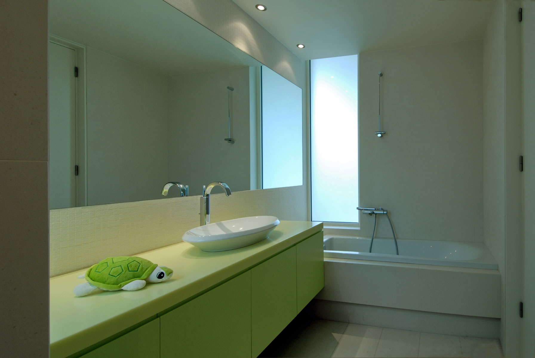
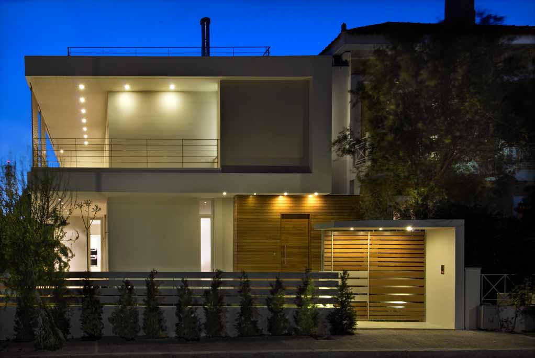
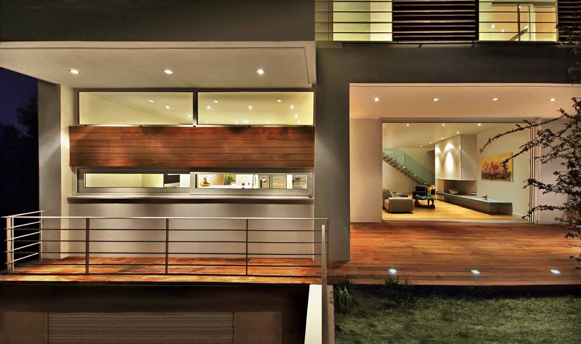


















Complete
2009
Marousi, Attica
Ergosystem Ltd - Chrysanthos Kalligheros
Konstantinos Thomopoulos
The 321 sqm detached house was designed according to the needs of the young couple of owners. The building lies in a small oblong piece of land at the corner of a building block. It faces northeast and although it forms an extension to the original parental house, it shares a party wall with it, constituting thus an independent house. A small light–well created at the back, between the two buildings, ensures enough daylight coming through the spaces. The building is pushed back at the west boundary of the site, allowing maximum possible garden area at the south side.
The volume of the house is linear and develops along the largest side of the shallow site. The ground floor open plan area is practically arranged in two zones: the entrance and circulation area; a double-height space along the party wall, as well as the main living spaces opening up to the garden.
The transition to the upper floor through the linear, cantilevered staircase is enhanced by the cupola roofing it over. The latter allows natural light through the full height of the house and enforces the visual continuation of the two stores.
© 2025.