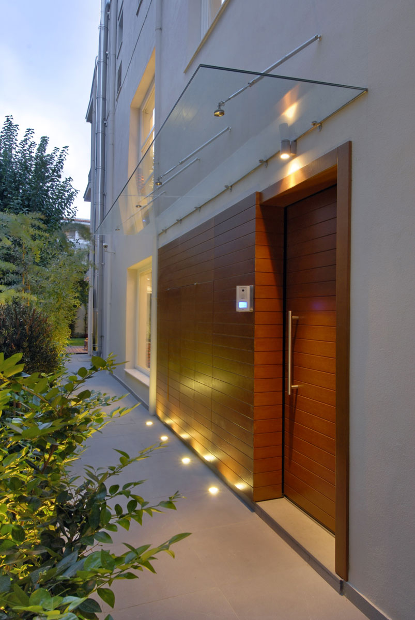
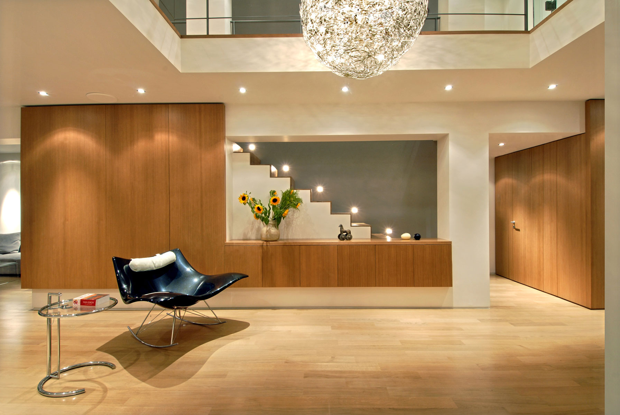
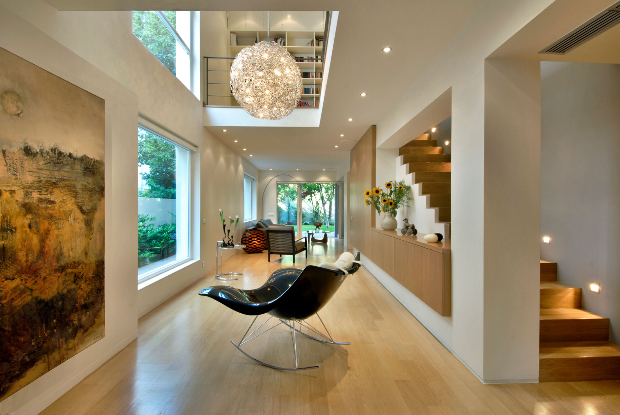
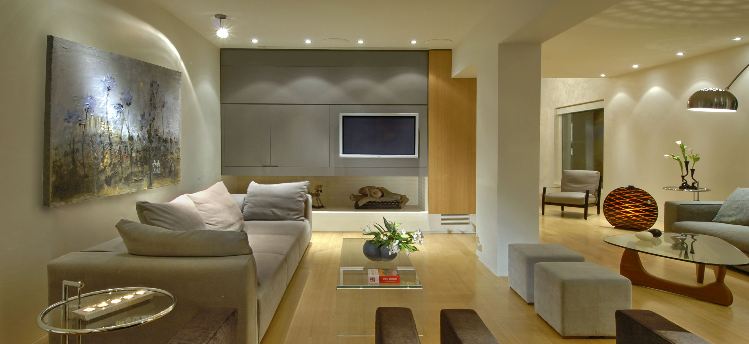
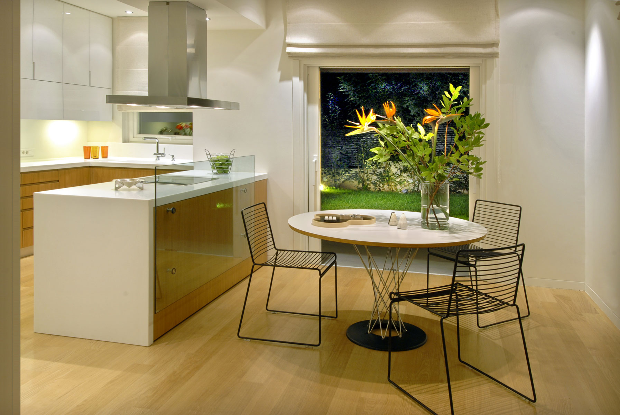
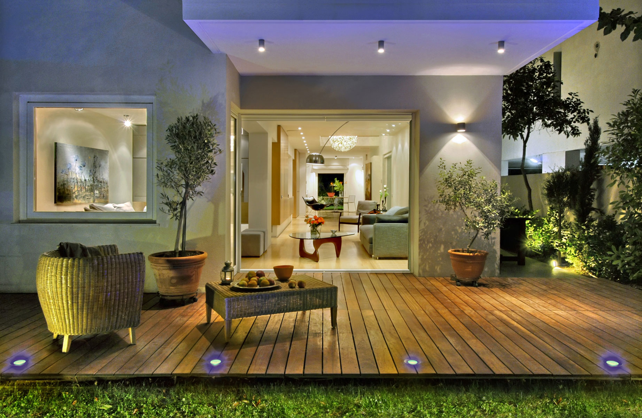
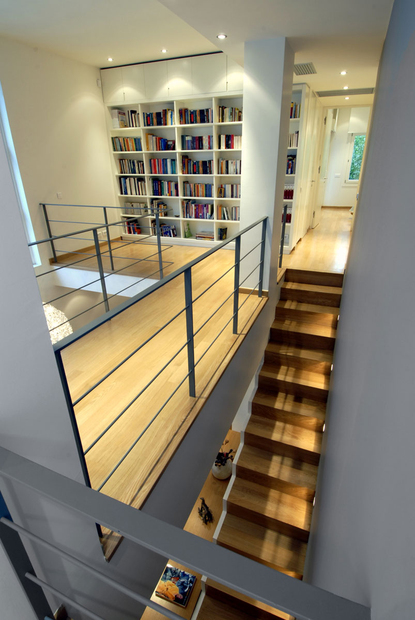
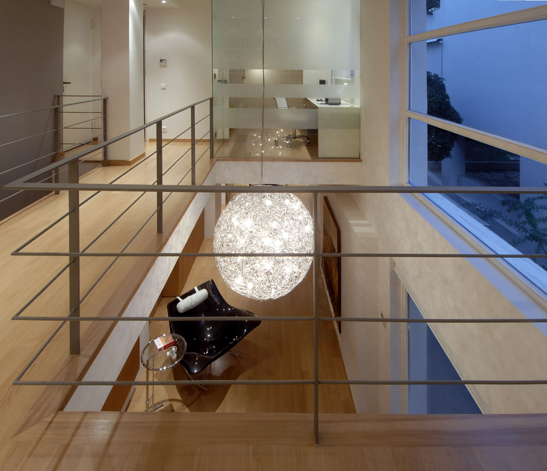
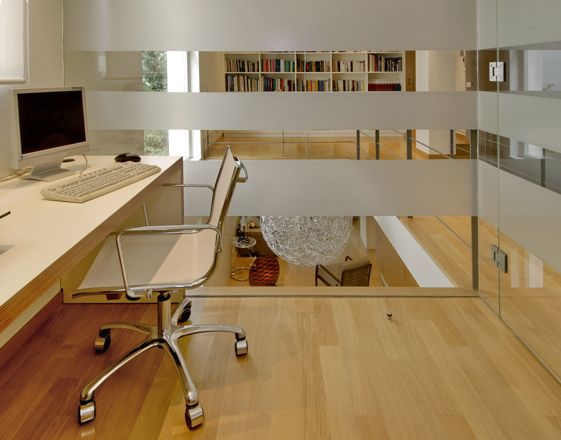
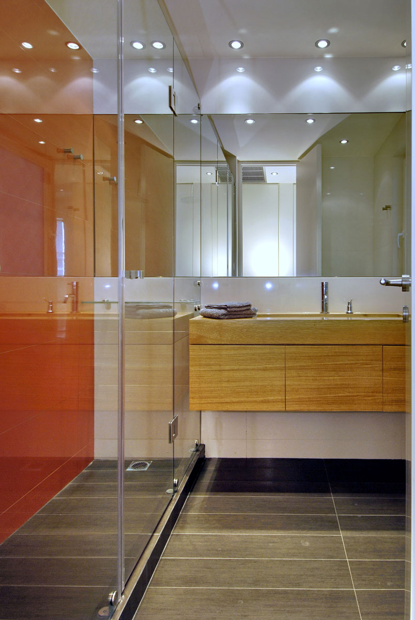
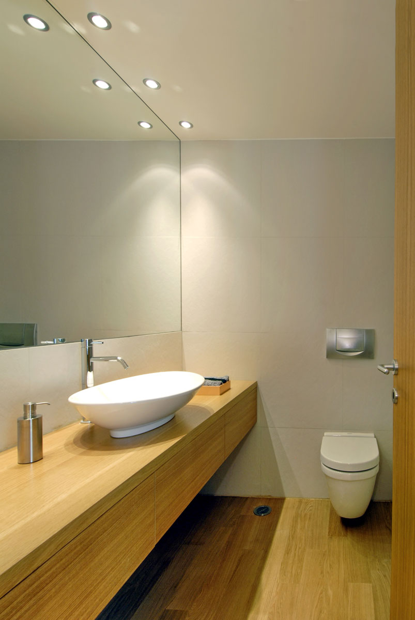
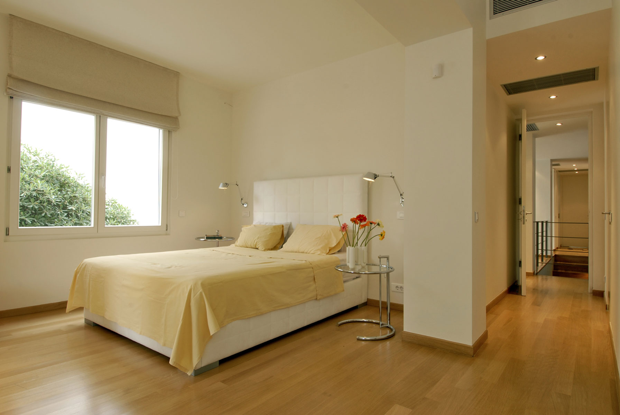
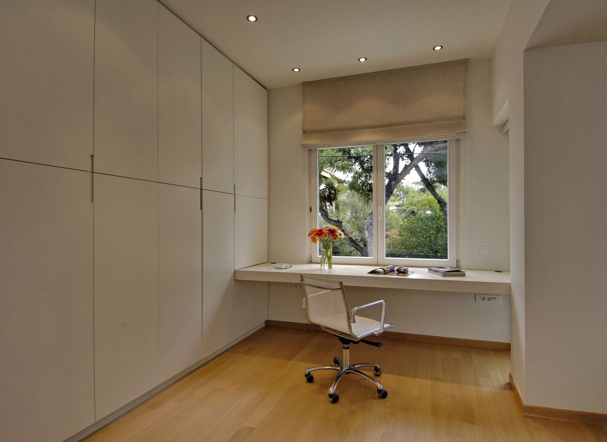
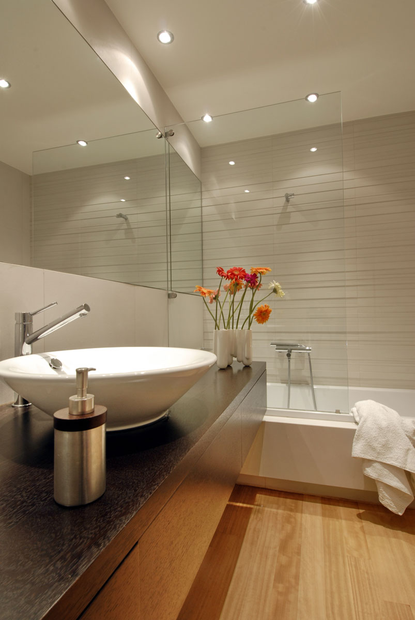














Complete
2009
Paleo Psychiko
Konstantinos Thomopoulos
This residence is located in Paleo Psyhico and is comprised of half of the ground and first floors of a small apartment house constructed around 1965. The final scheme proposed the merging of two self-contained apartments into a single "house" for a family of four.
All the internal walls were taken down and the space was redesigned ane with parallel interventions on the side and black elevations. The widening of the existing openings and the creation of new ones has gained for the house the greatest possible connectivity between the interior and the exterior spaces.
The two-storey space that came about after the removal of part of the slab of the first floor unifies visually the two levels. On the ground, in front of the stairs, a long wooden construction operates as an internal elevation constitutes a connecting element between the living spaces, it incorporates a fireplace and delineates the secondary spaces.
The redesigning of the interiors, the reorganization of the exterior spaces as well as the separate entry have rendered this apartment with the characteristics of an urban residence while at the same time improving the communal areas of the apartment house.
© 2025.