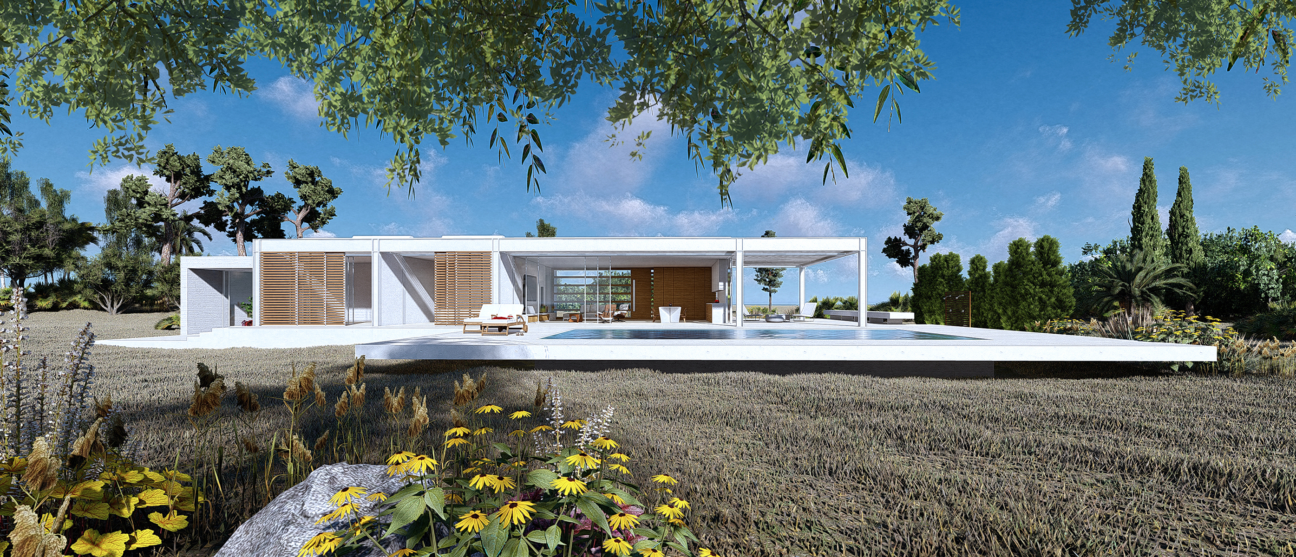
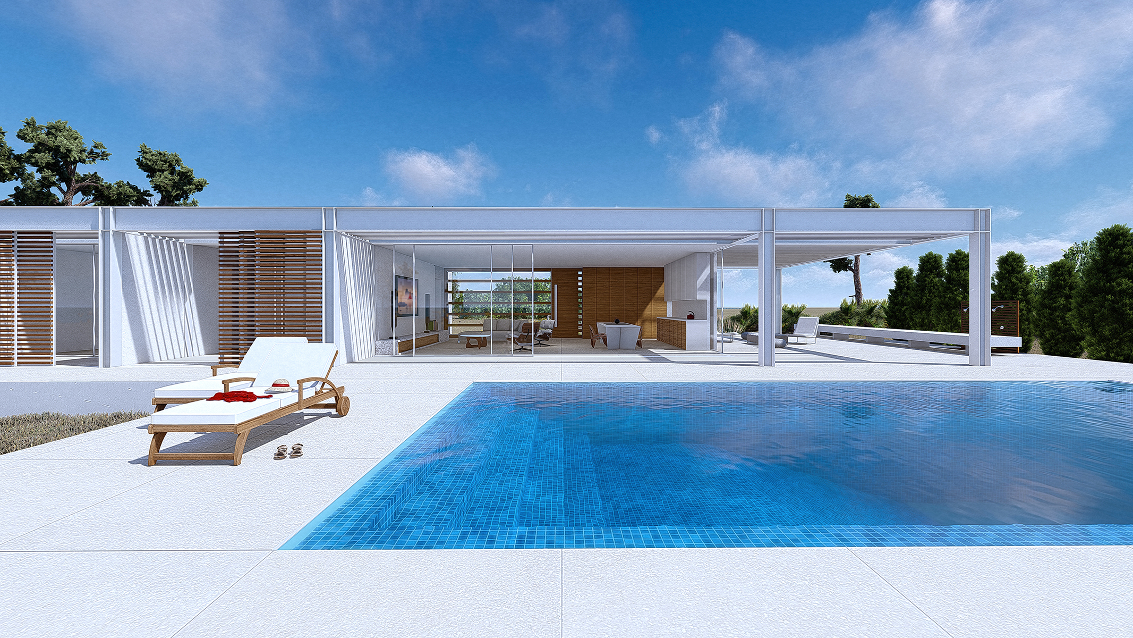
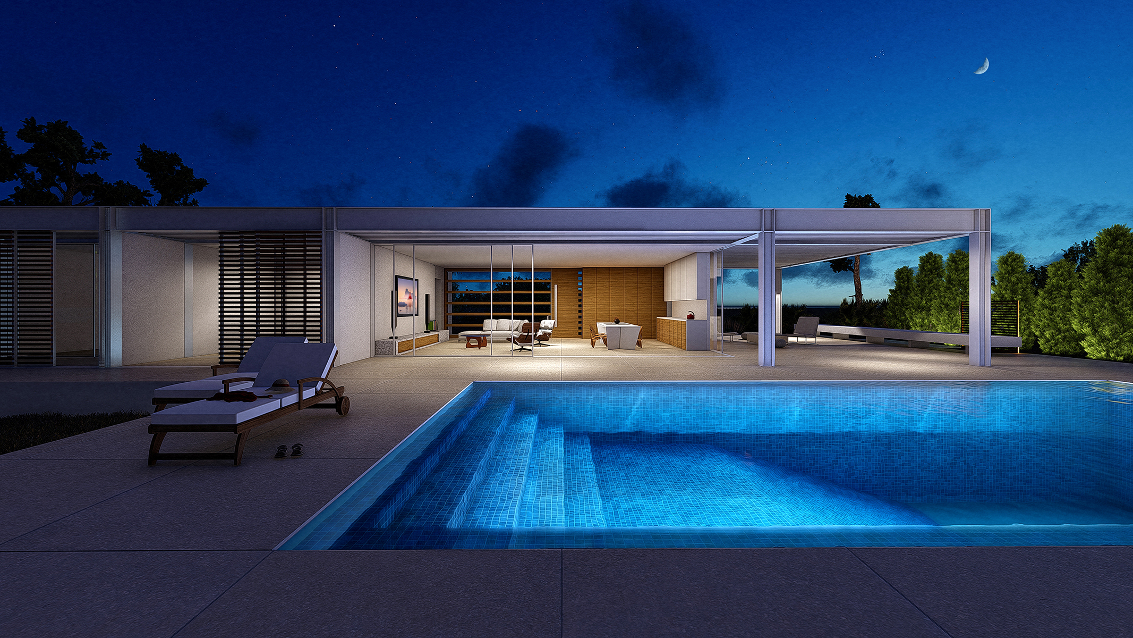
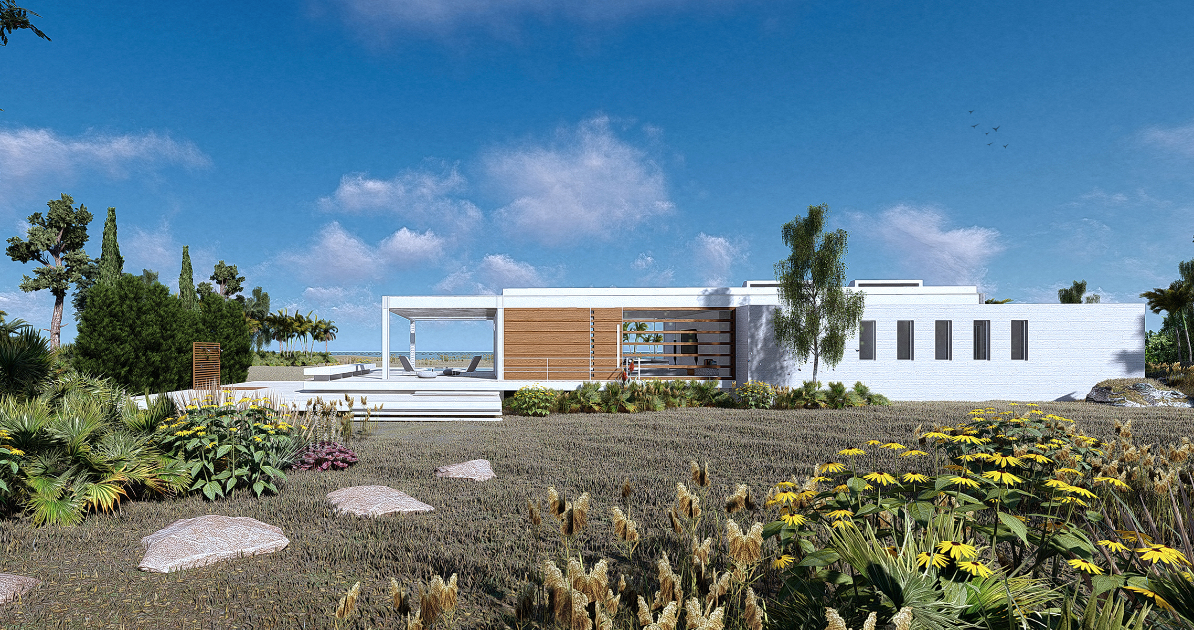
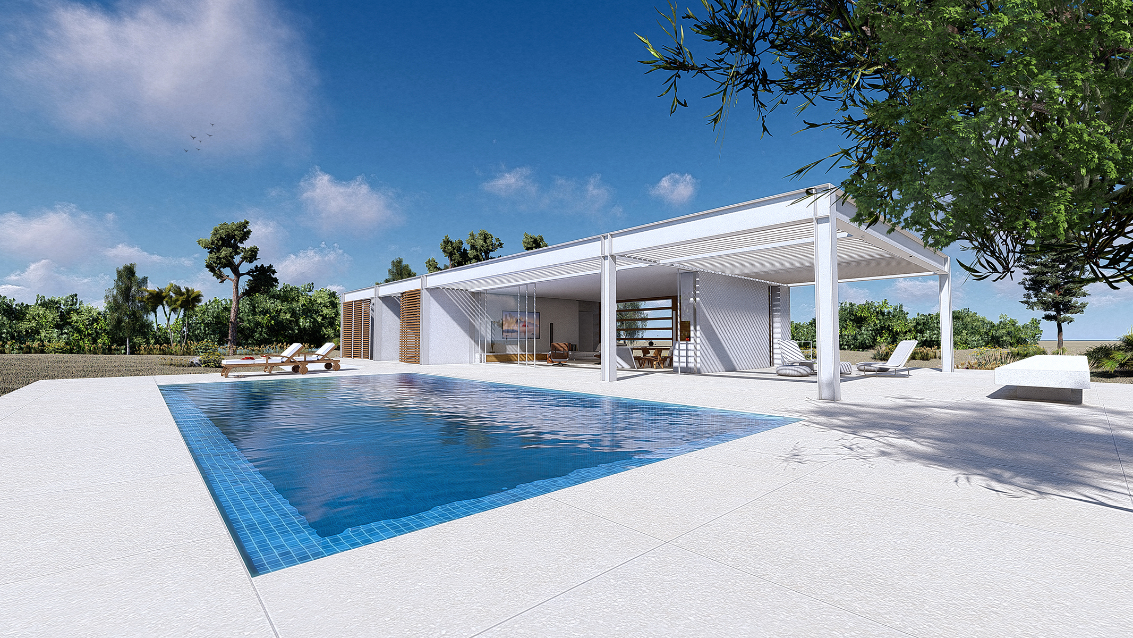





Study
Iria, Argolis
Phase I
This holiday home was designed for a plot of land at Iria, an unspoiled Argolis beach. While it is intended for a specific client, due to its typical program, which is articulated linearly on the ground, as well as the simplicity of the compositional elements of the design, it can simultaneously appear as an expression of a general architectural proposal.
The plot is coastal and is located between the access road to the east and the sea view to the west. Like the general area, the plot is void of significant plantings and the terrain is flat, apart from a few undulations. Its large dimension is located along the beach,
The first move was to form a new ground for the new use. This was done by introducing a series of horizontal levels, floors which, by their construction, seem to "float" above the existing ground and create a new artificial ground for the residence. These successive ascending levels welcome the visitor and prioritize his movement from the left, the most public living spaces, to the right where the family's bedrooms are. They also level out the irregularities of the natural terrain, while the constructed terrain they make up gives the residence those differences, in section and οn plan, that create new possibilities for utilizing the plot, either as closed or outdoor spaces. Finally, the floating, obviously artificial terrain, in stark contrast to the natural environment, lends the experience of living there the dialectically oppositional relationship necessary to understand and enjoy both the artificial and the natural. Neither situation can be seen alone or can provide its value without the other.
The second movement, a white horizontal structure - parallel to the street and 3.5 meters above the ground - runs the length of the residence above the full-height sliding glass doors. Sometimes solid as a roof or regularly spaced as a pergola - it provides definition and protection to living spaces, indoor and outdoor. To the left, a pergola hovering above the large table, takes us to the view of the sea, at the most private part of the house. There lies the pool, on a 30cm slab - also floating above the ground - yet 2 meters deep! - playing games with the natural terrain. Then comes the garden, the sea and back to that other Nature.
Phase II
Within the framework of the design development, with the intention of having increased privacy, the setting of the bedrooms was explored as an element independent of the living areas on two floors. Thus, on the right, a simple white cube-shaped volume is introduced that interrupts but also anchors the horizontal construction. With its visual weight, on the side of the street, it shapes, the entrance to the house, while on the other side, that of the coastal garden, it applies a more intense intervention in the shape of the floor plan of the house, shaping an inner courtyard. More of a family affair this small courtyard allows those above to talk to those below 'outdoors' or, to be together around a table with the sky above them, but still within the body of their house.
Not much else to say about this vacation house. This is because the design, obeying the simplicity and clarity of its shapes in relation to its environment, manages to clothe the space with a latent theatricality, yet without a script. By this, we mean the generative potential of the designed space to induce in its inhabitants the desire to live well where they are. Here, as a theatre space, the residence does not refer to curved lines - there are none - nor to spectator seats, none! However, if one could one think of a theatre without one stage but infinite, without a seating position but every moment one. Then, this house at Iria is like that.
© 2025.